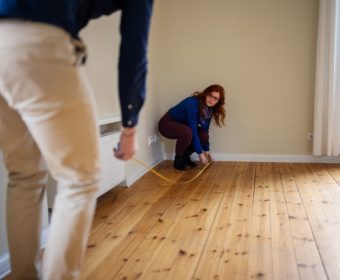If you’re considering installing wood flooring in your home, one of the first steps is to determine how much flooring material you will need. This requires accurately measuring and calculating the square footage of the space. In this blog, we will discuss how to properly measure and calculate the square footage of your project and how it will affect your overall estimate.
Step 1: Measure the Room
The first step in calculating the square footage of a room is to measure the length and width of the space. Use a tape measure to measure the length of the room from one wall to the opposite wall. Record this measurement in feet and inches. Next, measure the width of the room from one side to the opposite side and record this measurement in feet and inches as well.
Step 2: Calculate the Area
To calculate the area of the room, multiply the length by the width. For example, if the room is 12 feet long and 10 feet wide, the area would be 120 square feet (12 x 10 = 120). Sometimes, it can be easier to calculate in inches. For example the space of 12’ x 10’ is 144” x 120”. Multiply this number as before but then divide the total by 144.

Step 3: Factor in Extra Space
When measuring for wood flooring, it’s important to factor in extra space for any areas that will not be covered by flooring material. For example, if there are built-in cabinets or other permanent fixtures in the room, you may need to subtract their square footage from the total area of the room. Similarly, if there are areas where the flooring will not be installed, such as closets or alcoves, you should subtract their square footage as well.
Step 4: Account for the Type of Installation
Different types of wood flooring may have different installation requirements and may require more or less material depending on the way the boards are installed. For example, if you’re installing at an angle or in a herringbone pattern, around stairs or fireplaces, these areas can require additional material for extra cuts and added work.
Step 5: Consult with a Professional
Measuring and calculating the square footage of a room for wood flooring can be a complicated process, especially if there are irregularities or unusual features in the space. It’s always a good idea to consult with a professional installer to ensure that you’re ordering the right amount of material and that the installation will go smoothly.

Properly measuring and calculating the square footage of a residential space for wood flooring is an important step in any flooring project. By accurately measuring the room, factoring in extra space, accounting for the type of flooring, and consulting with a professional, you can ensure that your wood flooring installation is a success and will not result in too much or too little material.
